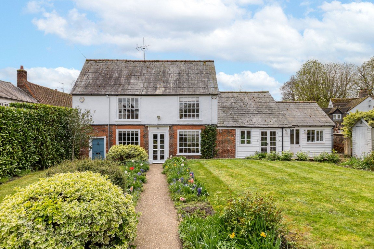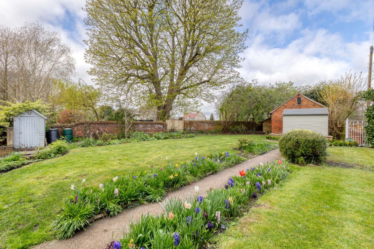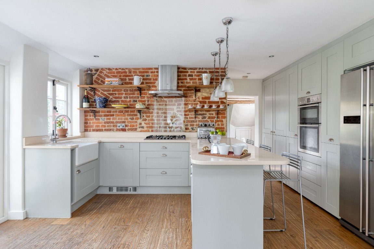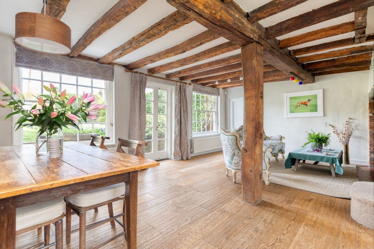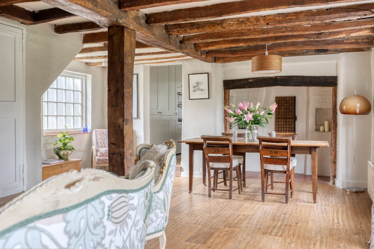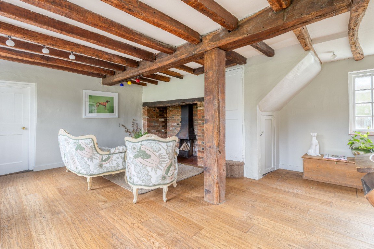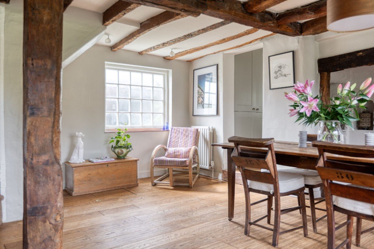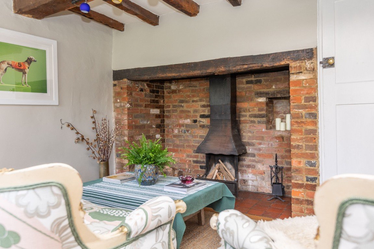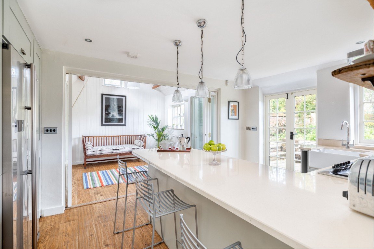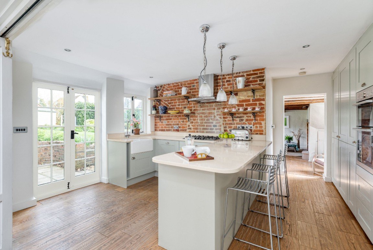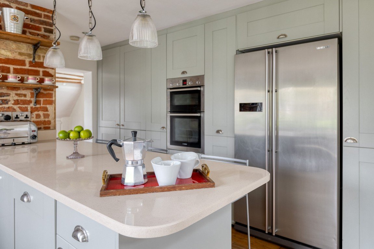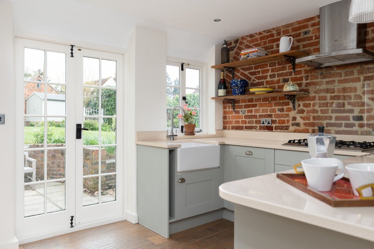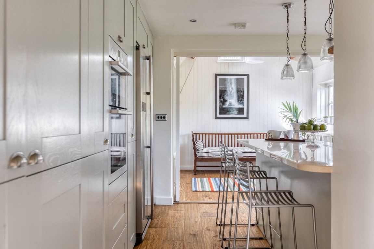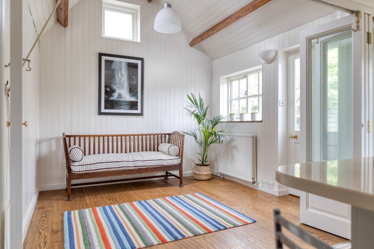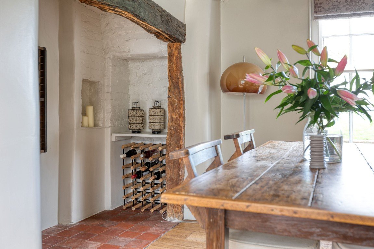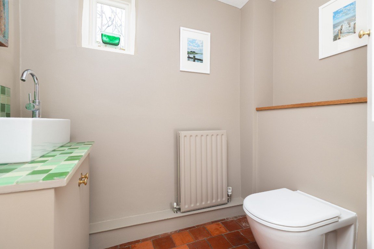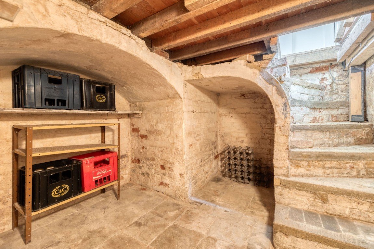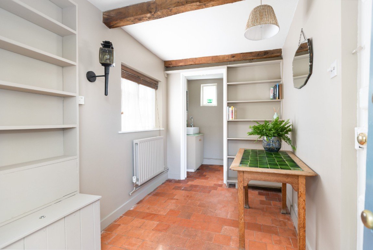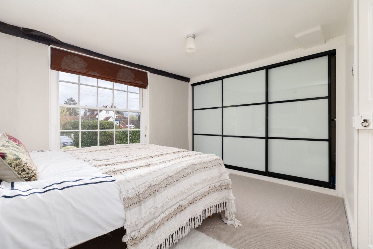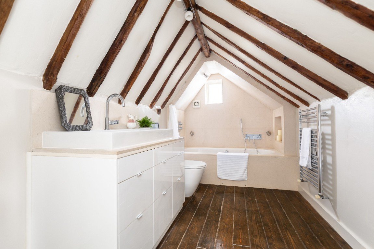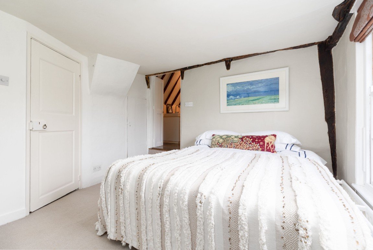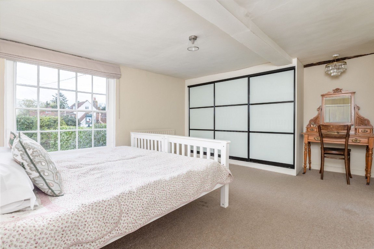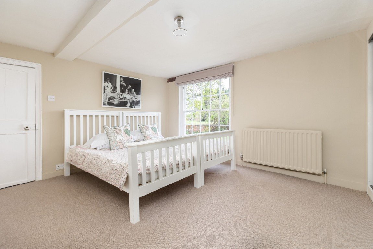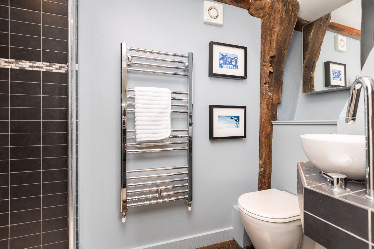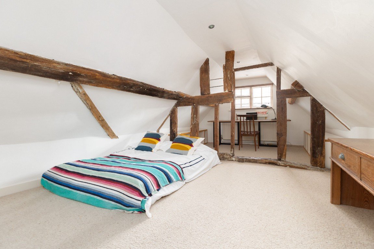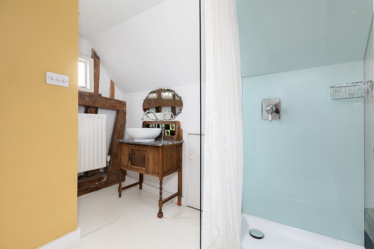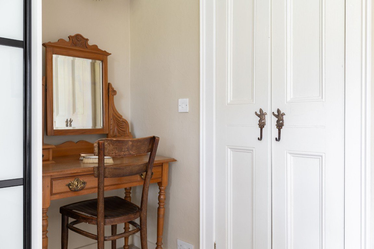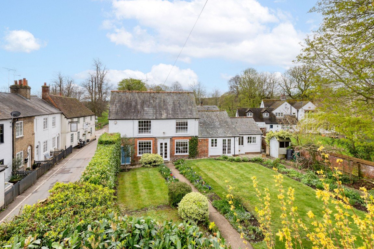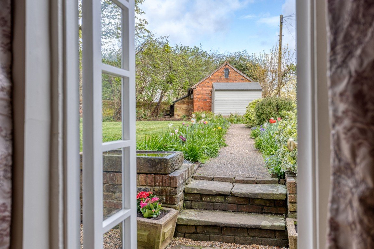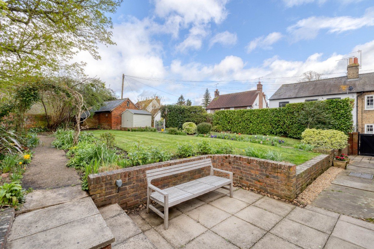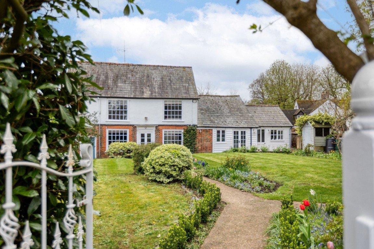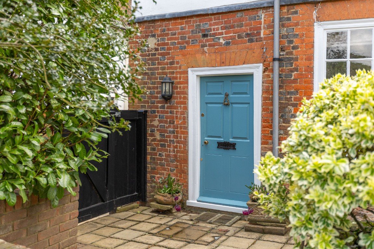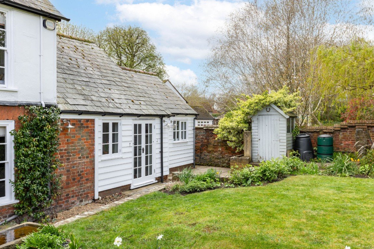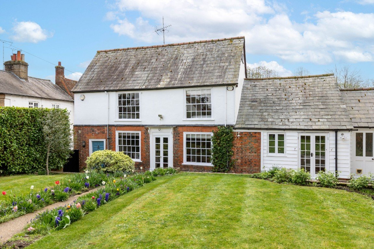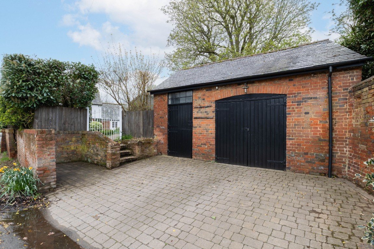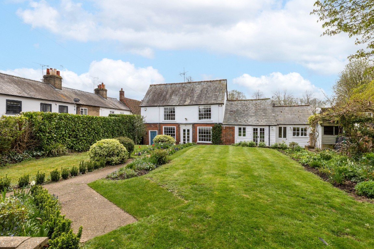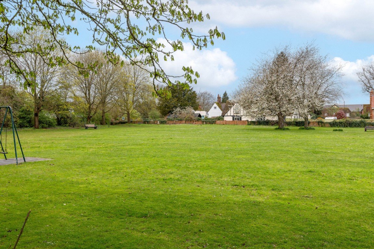High Street, Gosmore, Hitchin, Hertfordshire, SG4 7QG
Guide Price
£1,000,000
Property Composition
- Detached House
- 3 Bedrooms
- 3 Bathrooms
- 2 Reception Rooms
Property Features
- Detached Character Cottage
- Three En-Suite Double Bedrooms
- Grade II Listed
- Sought After Village Location. Walking Distance To Hitchin Town Centre
- Beautiful Gardens, Overlooking The Village Green
- Deatched Garage/Outbuiding
- No Upper Chain
- For All Enquiries, Please Quote Reference GM0074
Property Description
A charming three double bedroom/three bathroom, detached cottage located in the much sought-after North Hertfordshire village of Gosmore. For all enquiries, please quote reference GM0074.
Listed Grade II and dating back to the 17th Century with a later, 18th Century frontage, Holly Tree Cottage has a wonderful blend of character and contemporary features throughout including exposed beams, sash windows, and inglenook fireplaces along with a modern kitchen and bathrooms. This beautifully presented home sits adjacent to the village green and is conveniently situated for access to Hitchin Town Centre and a variety of highly regarded schools including St.Ipployts Primary, Kingshott, and Hitchin Boys and Girls schools.
Ground Floor Accommodation
The entrance hall has a quarry tiled floor and gives access to the WC. The sitting/dining room has two inglenook fireplaces, one with an inset cast iron grate. There is an obscure window to the rear along with two sash windows and glazed French doors opening to the garden. There is a cellar hatch to the side of the dining area and engineered oak flooring from the sitting room continues through to the kitchen/garden room.
The kitchen comprises a range of fitted, solid oak, wall, and base-level cabinets with granite worktops and a breakfast bar. There is an inset butler sink, a five-ring gas hob along with an integrated double oven, a dishwasher, a fridge freezer, and space for a washing machine. Glazed concertina doors open to the garden room which has a vaulted ceiling and both the kitchen and garden rooms have doors opening out to the gardens.
Bedrooms
On the first floor, there are two double bedrooms, both with built-in triple wardrobes and large sash windows overlooking the garden. Bedroom one has an en-suite bathroom whilst bedroom two has an en-suite shower room. Bedroom three, located on the second floor has an open plan shower room with a screened WC.
Outside
The walled garden, is laid to lawn and paved patio seating areas, bordered by a variety of mature flower and shrub beds and borders with a pathway leading to the front door. There is a block paved driveway for two vehicles ahead of a detached, brick under slate roof, garage/stable offering potential for conversion, subject to relevant planning permission.


