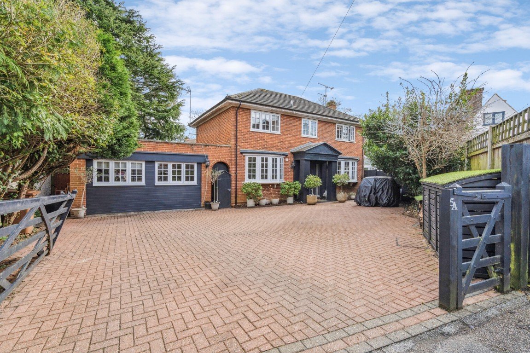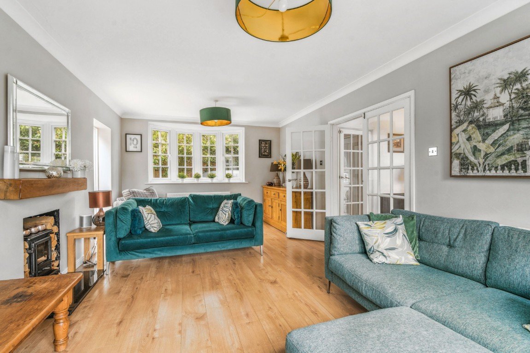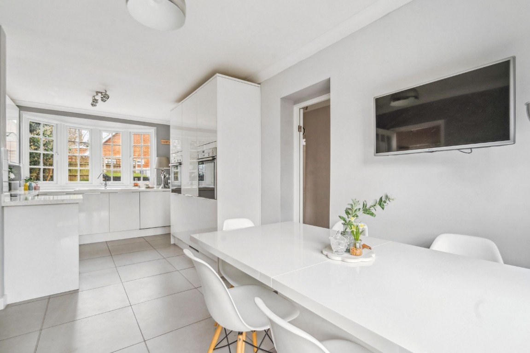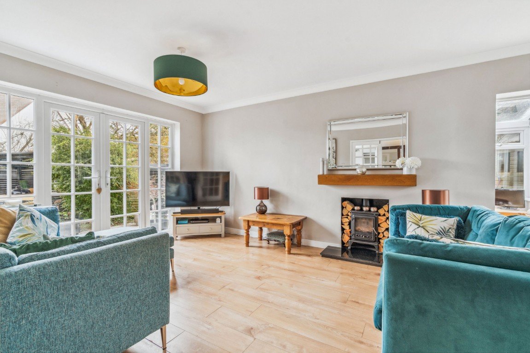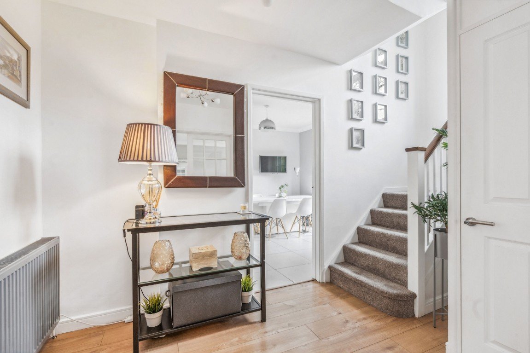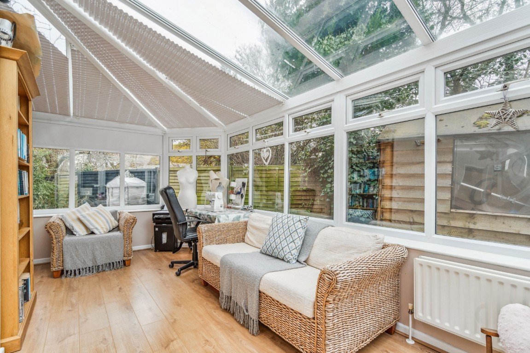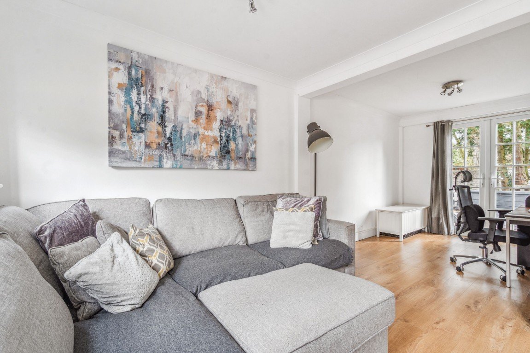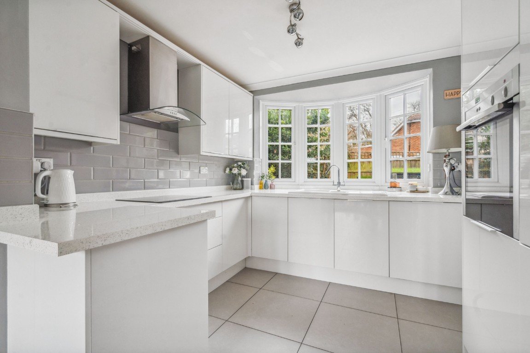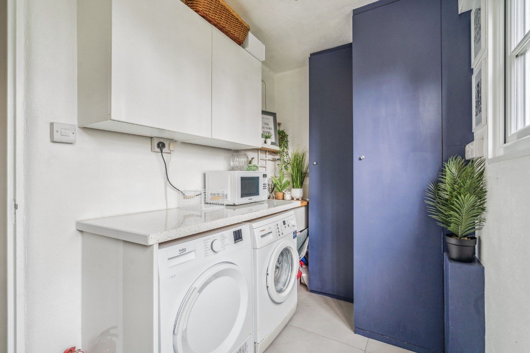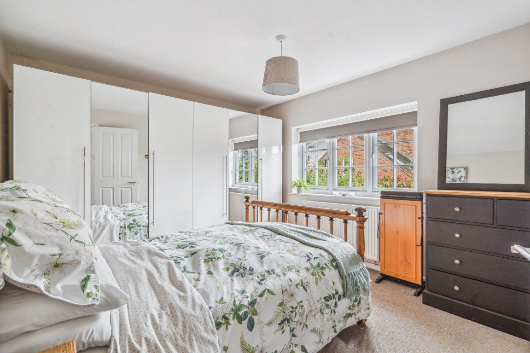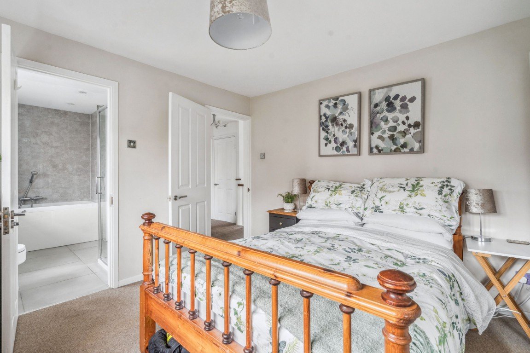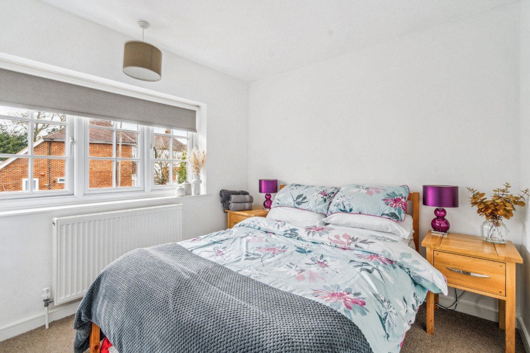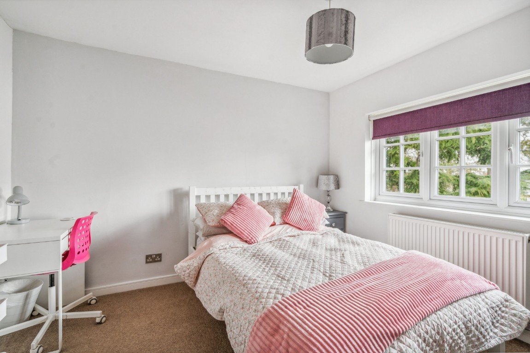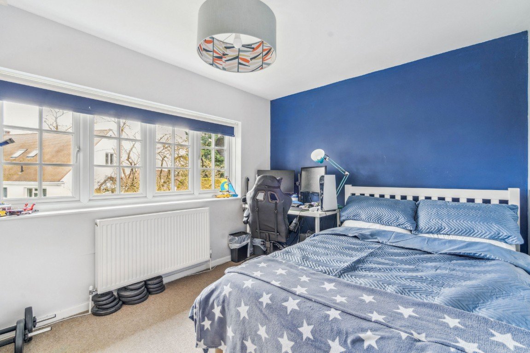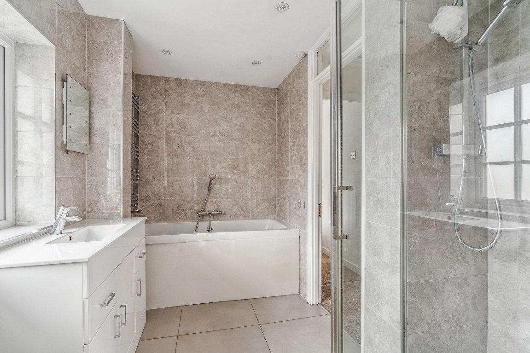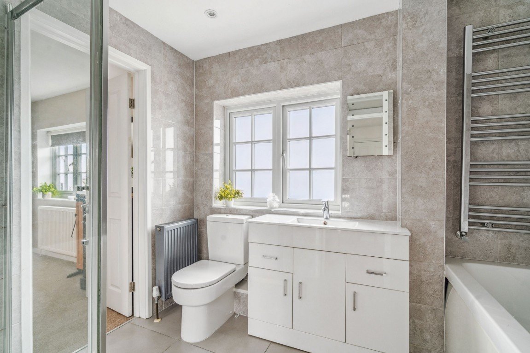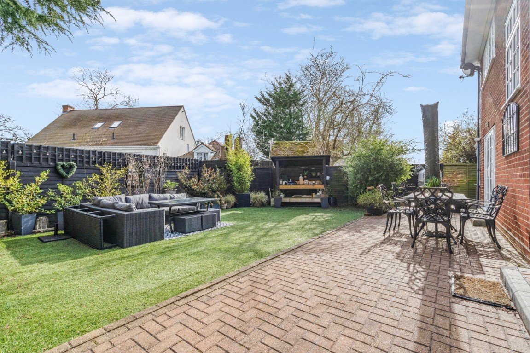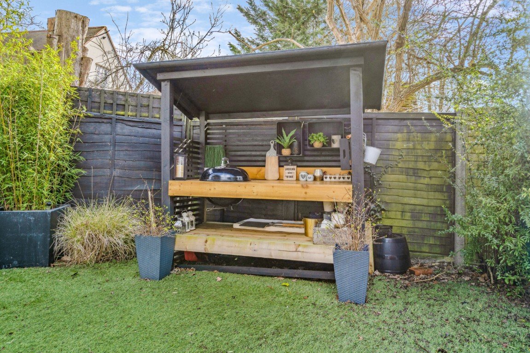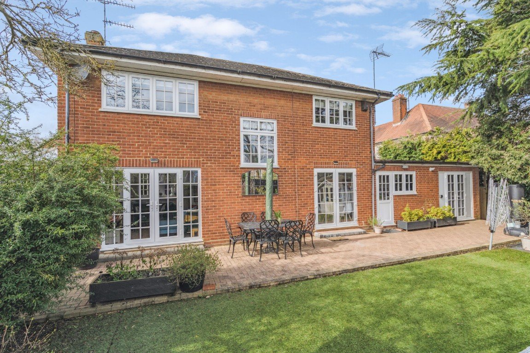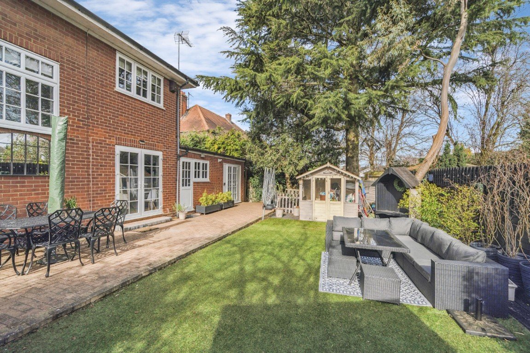Mount Pleasant, Hitchin, Hertfordshire, SG5 2BG
Guide Price
£1,000,000
Property Composition
- Detached House
- 4 Bedrooms
- 1 Bathrooms
- 4 Reception Rooms
Property Features
- Detached Family Home
- Four Bedrooms
- Four Reception Rooms
- Sought After Cul-De-Sac Location
- Walking Distance to Hitchin Town Centre
- For All Enquiries, Please Quote Reference GM0074
Property Description
A beautifully presented, detached four double-bedroom family home located in a sought after cul-de-sac location in Hitchin. For all enquiries, please quote reference GM0074.
Conveniently positioned within walking distance to Hitchin Town Centre, this spacious home, improved by the present vendors, has versatile accommodation of 1830 sq.ft set over two floors along with gated off street parking and a low maintenance rear garden.
Ground Floor Accommodation
The front porch opens into the inner hall which has access to the WC and stairs rising to the first floor with built-in storage below. The living room has a feature fireplace with an inset woodburning stove set on a granite hearth. There is a bay window to the front, glazed double doors to the rear garden, and access to the side of the living room into the conservatory.
The open plan kitchen/dining room has a range of fitted wall and base level units along with a walk-in pantry. There is an inset one and a half bowl sink, an integrated induction hob, double ovens, a fridge, and a dishwasher. There is a bay window to the front aspect of the property and glazed double doors from the dining area lead out to the rear garden. There is a separate utility room which has space for a washing machine and tumble dryer.
A second sitting/family room has a variety of built-in storage along with windows to the front and glazed double doors to the rear garden. This space offers great potential for use as a home office or annexe.
First Floor Accommodation
The master bedroom has a window to the front aspect and access to the Jack & Jill bathroom which comprises an inset bath, an enclosed shower cubicle, a WC, and a wash basin. There are three further double bedrooms along with two built-in storage cupboards to the landing area.
Outside
To the front, a five-bar gate opens to the block paved driveway. To the rear, the gardens are laid to block paved patio and decked area covered by artificial lawn.


