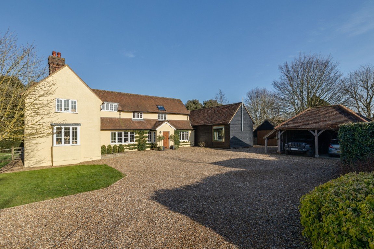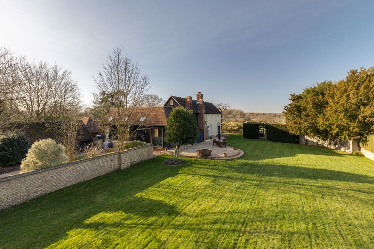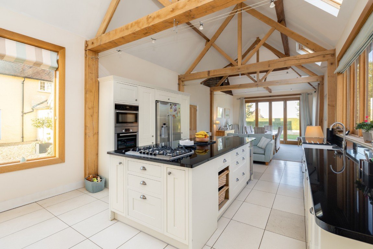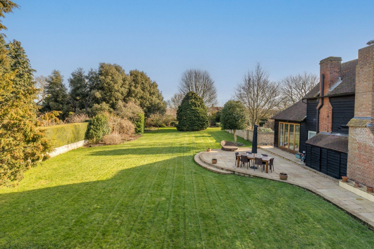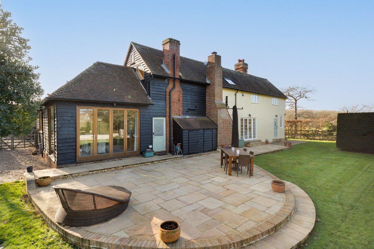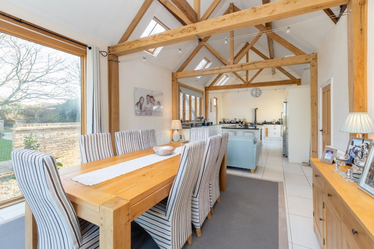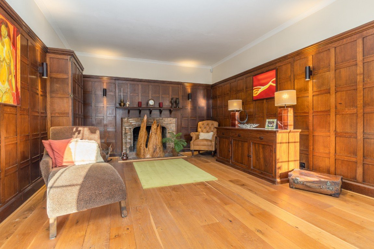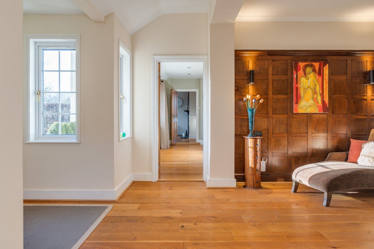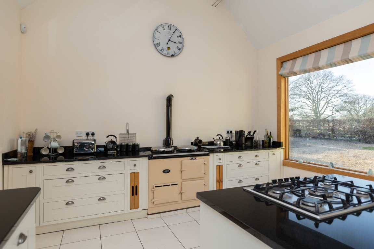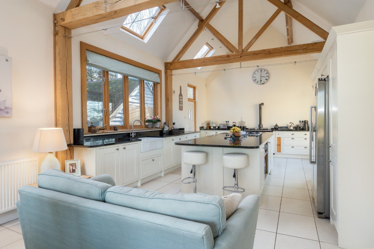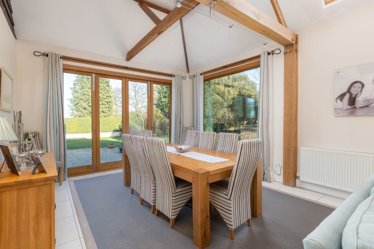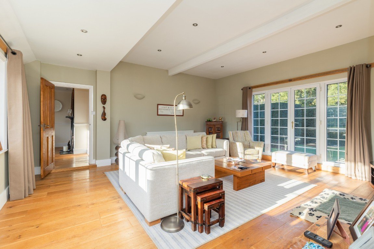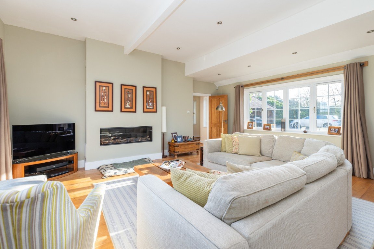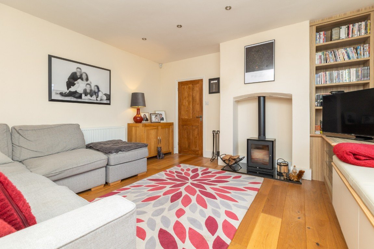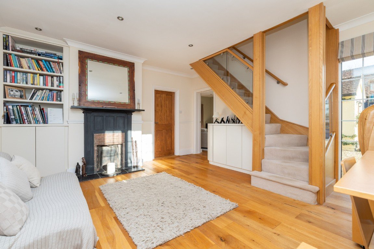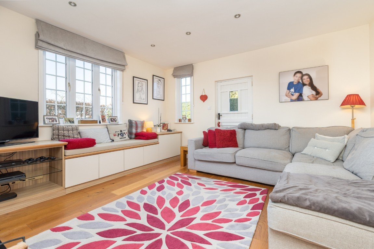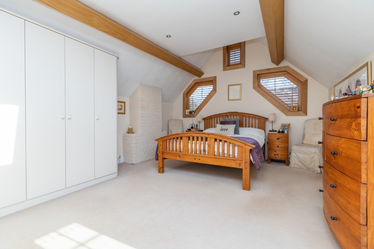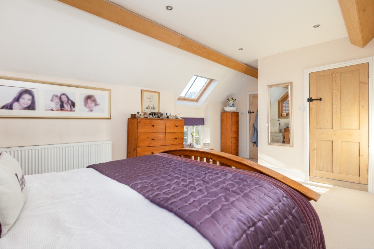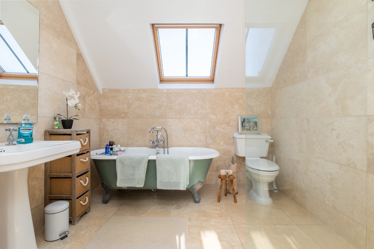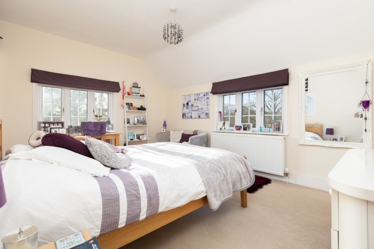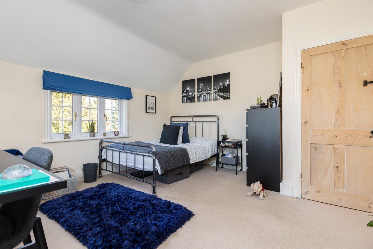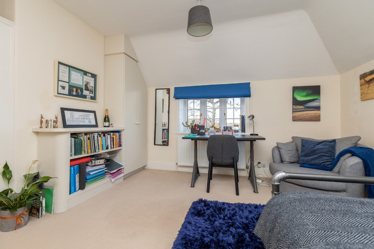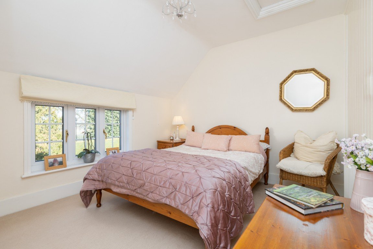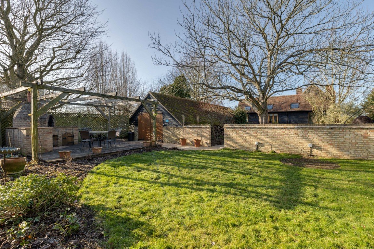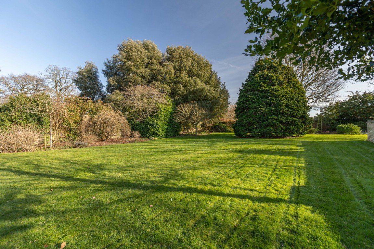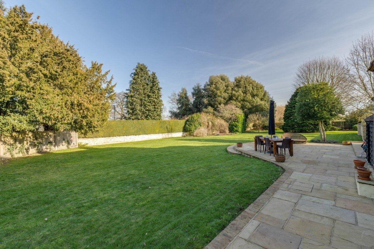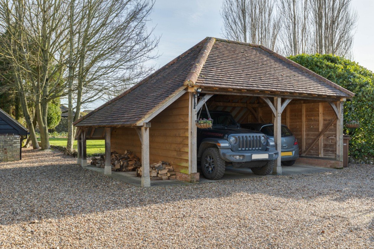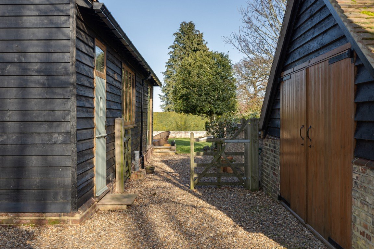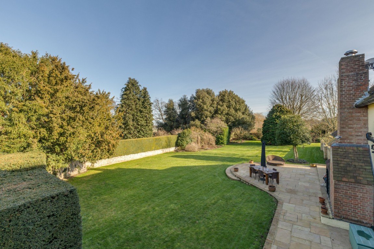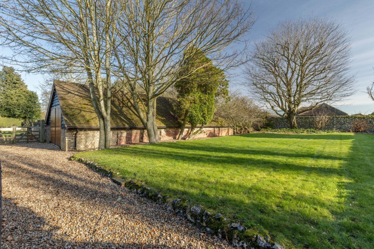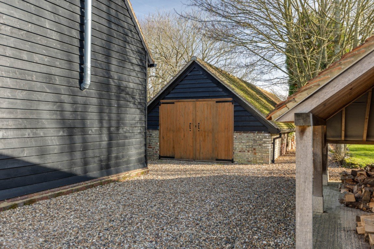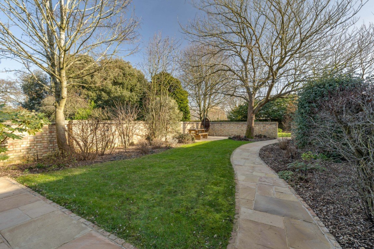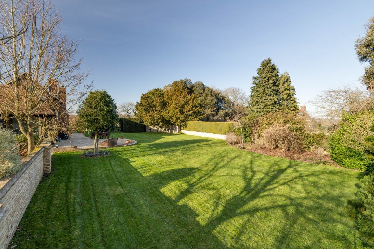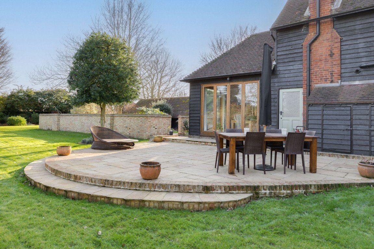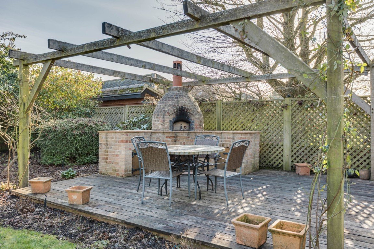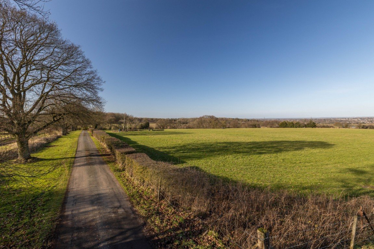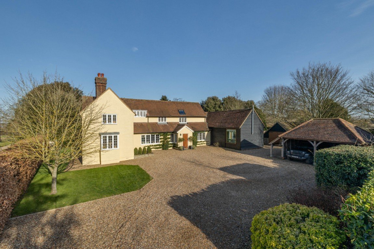Preston, Hitchin, Hertfordshire, SG4 7RX
Guide Price
£1,750,000
Property Composition
- Detached House
- 4 Bedrooms
- 2 Bathrooms
- 5 Reception Rooms
Property Features
- Detached Edwardian home
- Four double bedrooms, en-suite wet room to master bedroom
- Stunning kitchen / dining room along with four further reception rooms
- Parking for several vehicles ahead of a "Heritage" style double bay carport
- Beautiful wrap-around gardens
- Detached barn with previous planning permission granted to convert to a one bedroom annexe
- Plot of approximately 0.8 of an acre
- Far reaching views over open countryside
- Conveniently located just 3 miles from Hitchin
- For all enquiries, please quote reference GM0074
Property Description
A charming four double bedroom detached Edwardian country residence, set in approximately 0.8 acres of beautiful, private and mature landscaped gardens, on the edge of the sought-after North Hertfordshire village of Preston. For all enquiries, please quote GM0074.
Accessed via a private lane, The Coach House, is one of just six properties, in the Hamlet of Poynders End, and has stunning views over the surrounding open countryside. The property is conveniently located just one mile away from the village of Preston and three miles away from an abundance of amenities, cafe’s, restaurants, highly regarded schools and main line train station, in the market town of Hitchin.
The Coach House has spacious and versatile accommodation, set over two floors, and retains a wealth of period features throughout. There is a stunning open plan kitchen/dining room, four further reception rooms and a large, detached barn, which has previously benefitted from planning permission granted to convert into a one bedroom annexe/studio.
Ground Floor Accommodation
The oak front door opens into an impressive, panelled dining/entrance hall, with a feature open fireplace with inset cast iron grate and brick surround. An inner hallway has access to the WC and utility/boot room and leads to the kitchen/breakfast room. Formerly a barn, this stunning room has full height vaulted ceilings, with exposed beams, and oversized picture windows, together with bi-folding doors opening to the rear garden patio. There is a range of fitted base units, an oversized island and breakfast bar all with granite worktops over. Integrated appliances include a gas fired Aga, a double oven, a five-ring gas hob, a wine chiller and a dishwasher. There is space available for an American style fridge freezer.
The dual aspect sitting room has a feature gas fire and French doors opening to the rear garden. The snug has a stable door leading to the rear garden and a feature fireplace, with an inset woodburning stove. The study is a triple aspect room, with a feature fireplace, and stairs to the first floor, with built-in storage below.
First Floor Accommodation
The dual aspect Master bedroom has a part vaulted ceiling, with exposed beams. There are built-in wardrobes and an en-suite wet room. The three further double bedrooms all have built-in wardrobes and views over open countryside and gardens. The family bathroom has a free-standing rolltop bath, together with a wet room style shower.
Gardens and Grounds
To the front, the gravel driveway has parking for several vehicles ahead of the Heritage style, double bay carport, with a fitted EV charging point. To the side, a detached barn/workshop has power and light connected, with double doors to both front and rear. There is a side garden laid to lawn and enclosed by a flint wall.
The main gardens, to the rear, are laid to lawn, enclosed by mature hedge and tree lined borders, with a variety of flower and shrub beds and borders, along with a large, paved patio. The vendors have also created a walled courtyard style entertaining space, which leads to a pergola covered decked seating area with a woodfired pizza oven.


