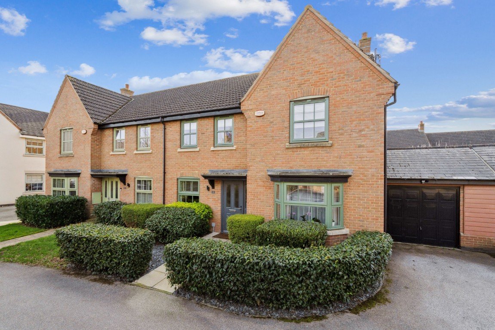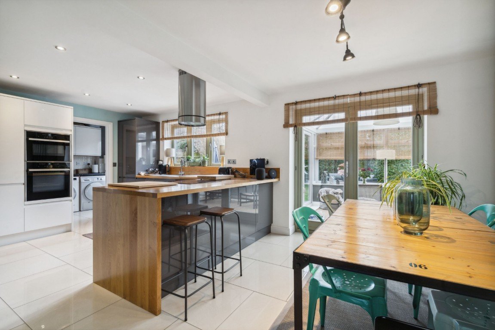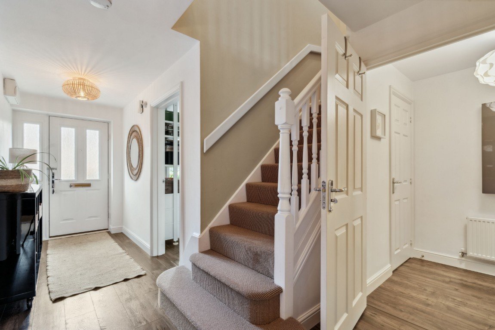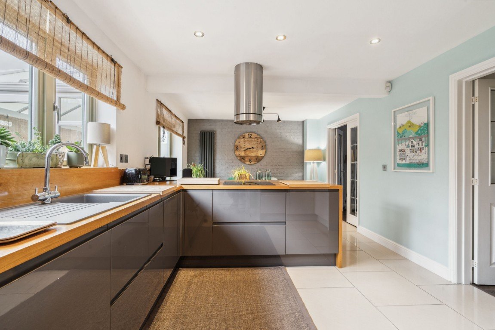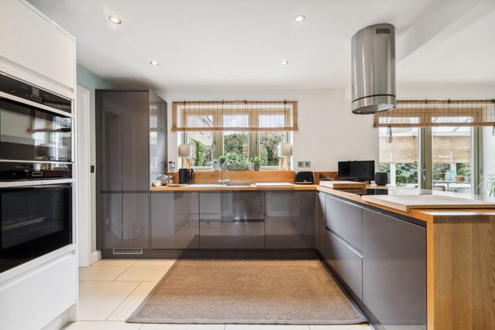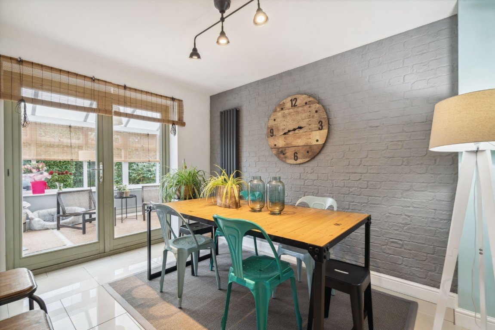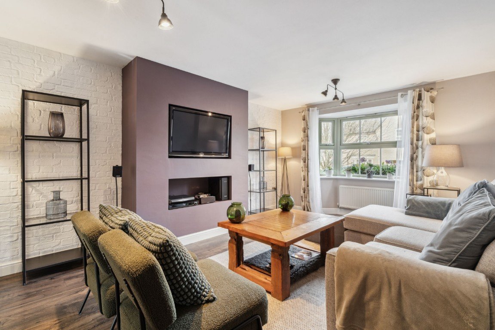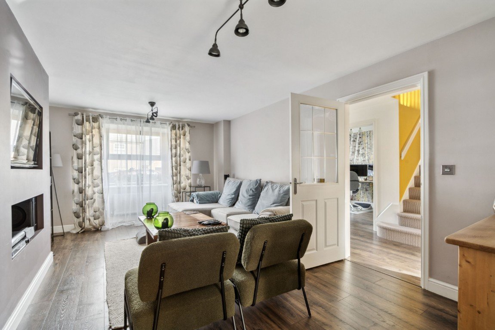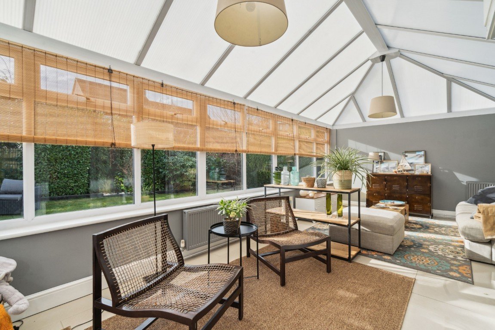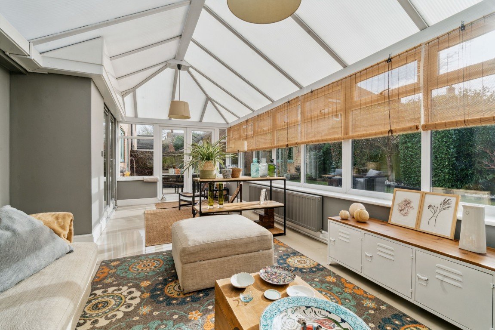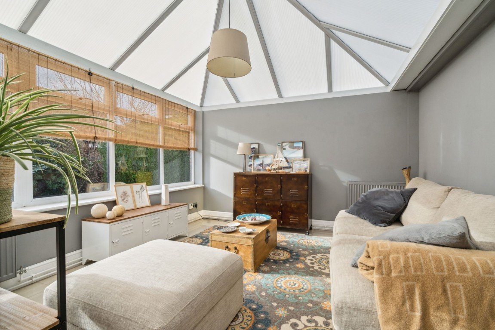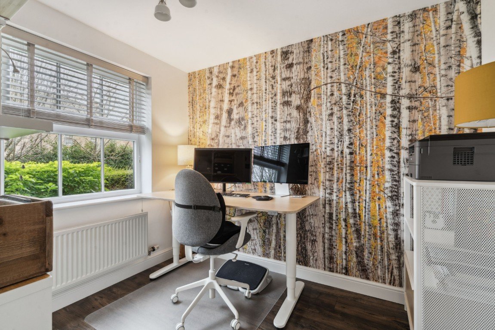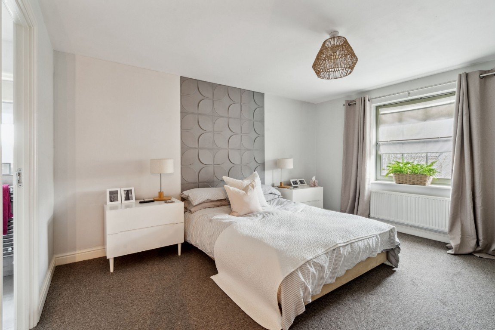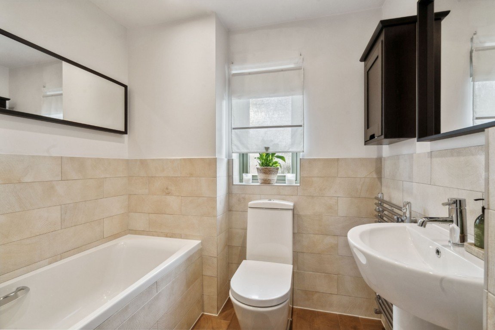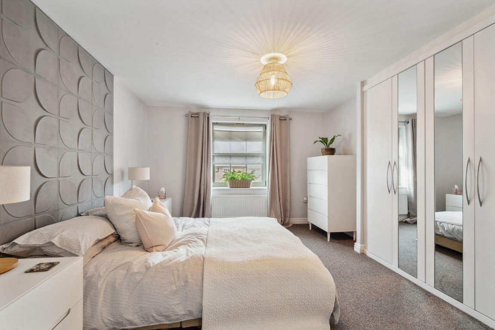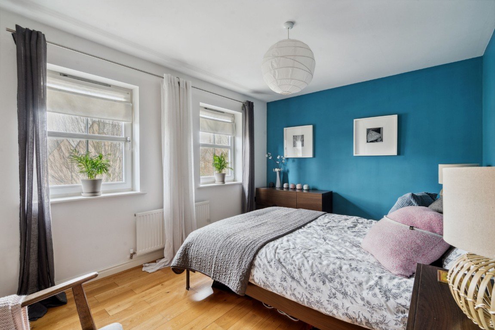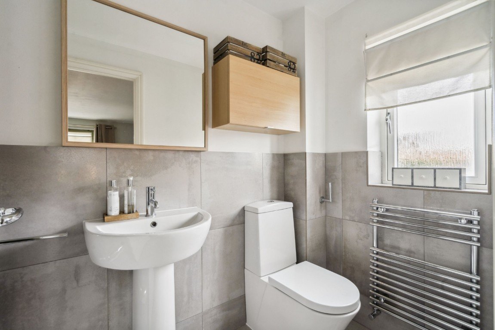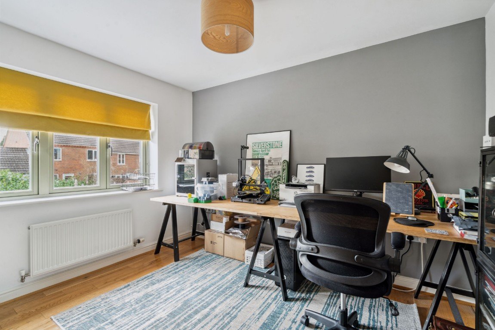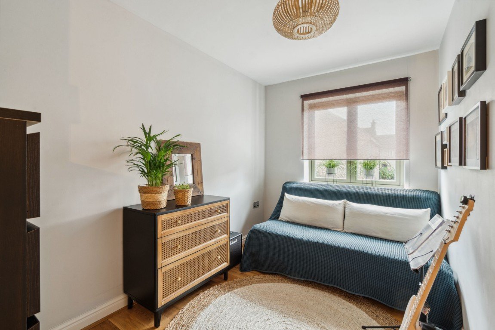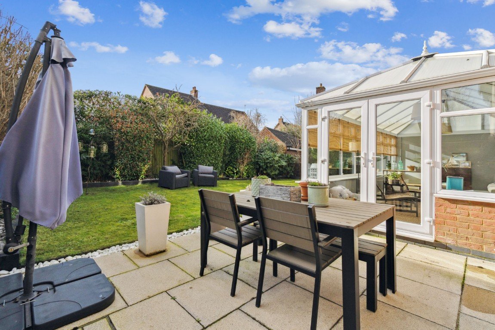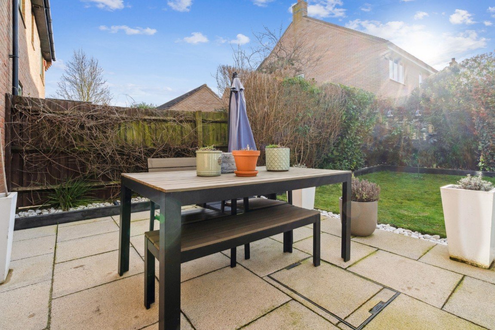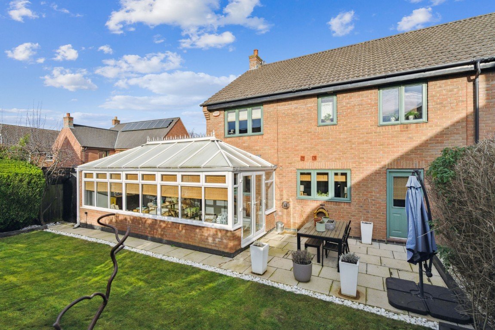Riglen Close, Lidlington, Bedford, MK43 0US
Guide Price
£525,000
Property Composition
- Semi-Detached House
- 4 Bedrooms
- 2 Bathrooms
- 3 Reception Rooms
Property Features
- Four bedroom Semi-Detached property
- Sought after village
- Ensuite Master bedroom
- Open plan kitchen/dining room
- Three Reception rooms
- South/West facing rear garden
- Oversized single garage and parking for two vehicles
- For all enquiries, please quote reference GM0074
Property Description
A beautifully presented, four bedroom semi-detached family home situated in a sought-after modern development in the Bedfordshire village of Lidlington. For all enquires, please quote reference GM0074.
This extended and spacious property, vastly improved by the present vendors, has accommodation of 1965sq.ft set over two floors, a southwest facing, private rear garden, and off-street parking for two vehicles along with an oversized single garage.
Ground Floor Accommodation
The entrance hall has stairs to the first floor and access to the WC along with a built-in store cupboard. The reception areas consist of a study, and a sitting room, with a built-in media wall and a bay window to the front aspect. To the rear of the property, the open plan kitchen /dining room has a range of fitted wall and base level units with solid oak worktops over, including a breakfast bar. Integrated appliances include an induction hob with an extractor unit over, an electric double oven, a fridge/freezer, and a dishwasher. There is a separate utility room with a door to the rear garden. Double doors from the dining area open to the large conservatory which has a door into the oversized single garage.
First Floor Accommodation.
On the first floor, all four bedrooms have built-in wardrobes. The Master bedroom has an ensuite shower room and the remaining three bedrooms are serviced by the family bathroom which comprises an inset bath, enclosed shower cubicle, WC, wash basin, and a heated towel rail.
Outside.
To the front of the property, there is parking for two vehicles, the front garden is laid to crushed slate beds with hedge borders. The rear garden is South/West facing and laid to a paved patio and lawn with a mature hedge border along with space to the side for a garden shed.


