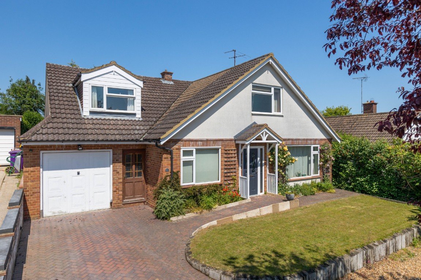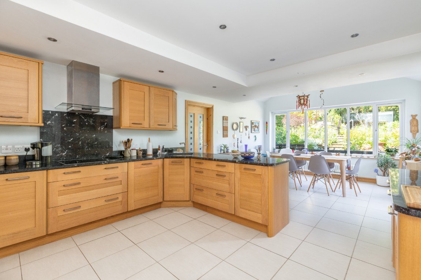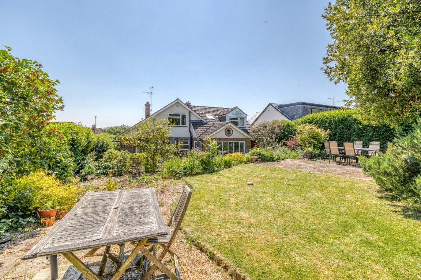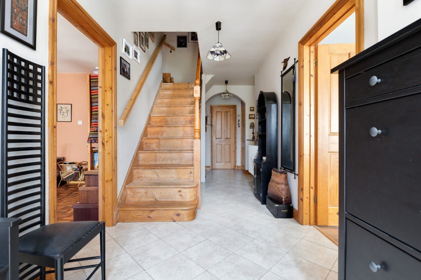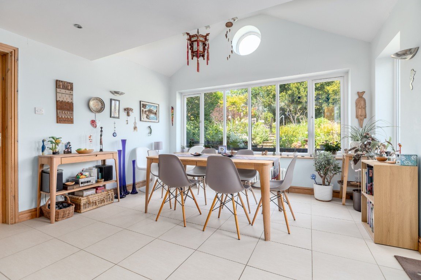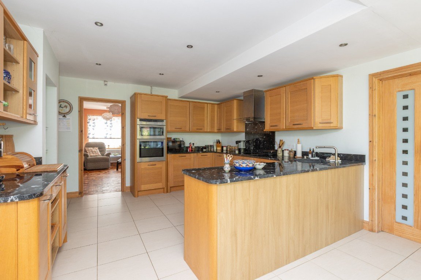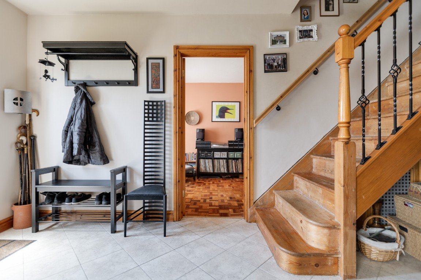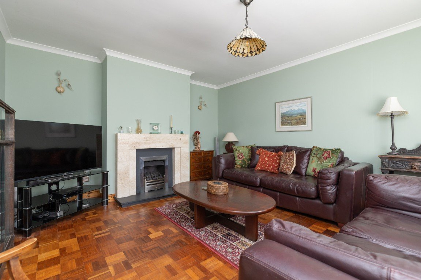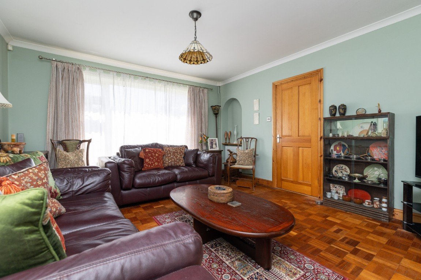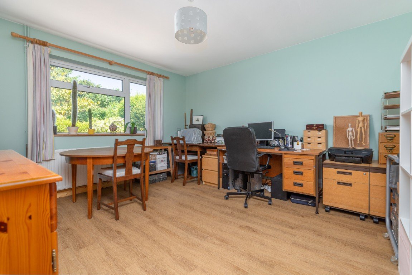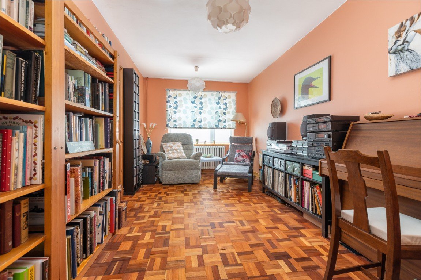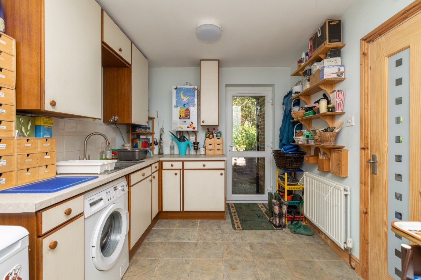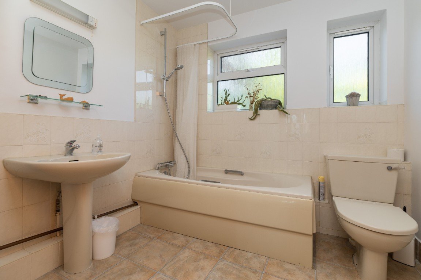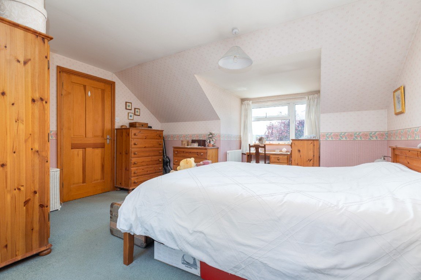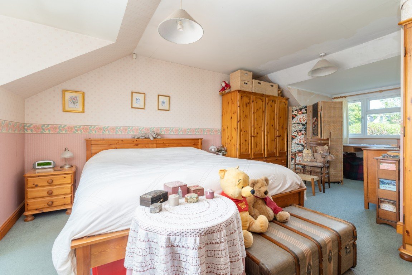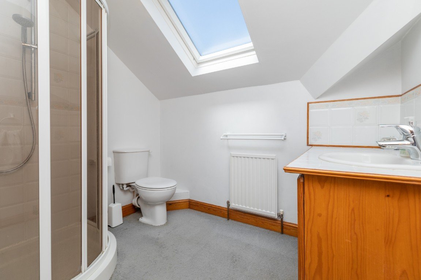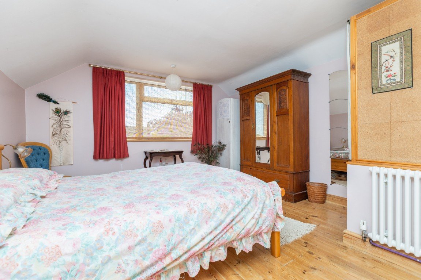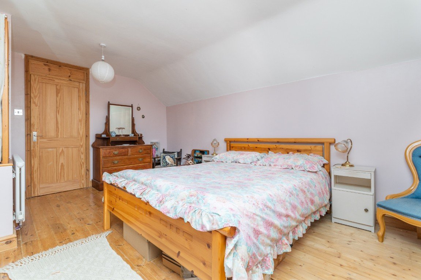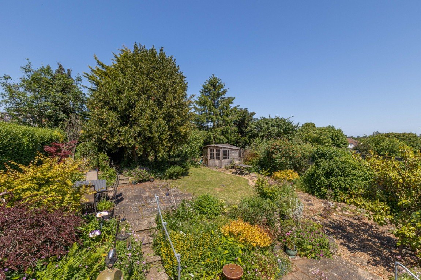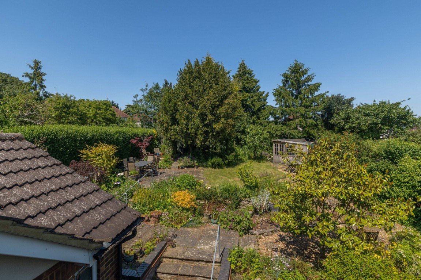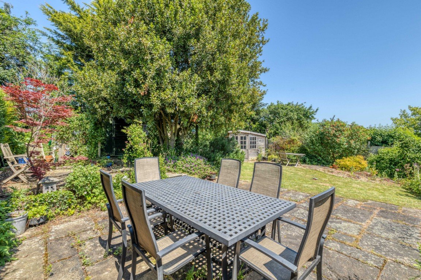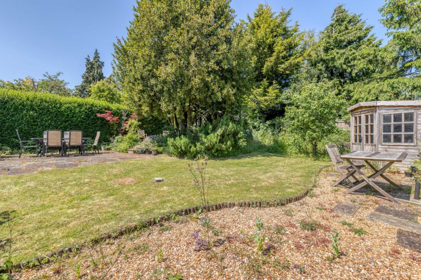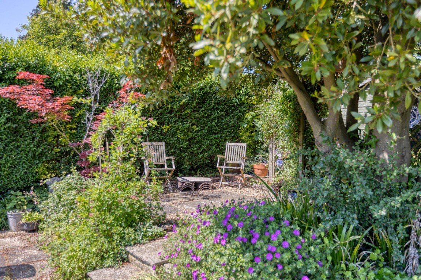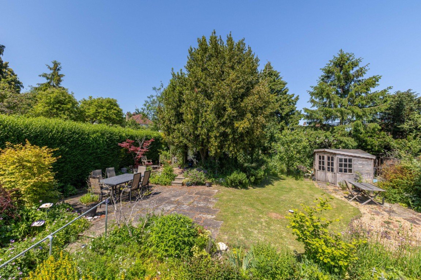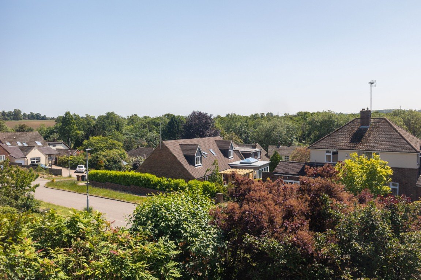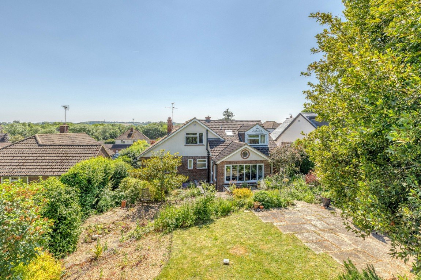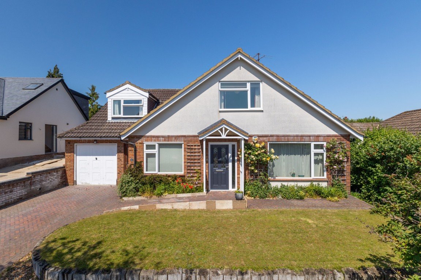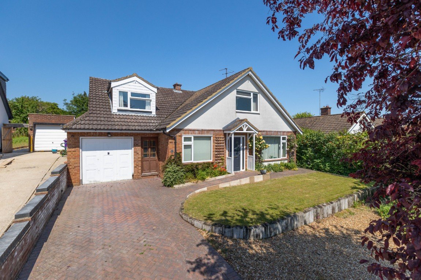The Ridgeway, Hitchin, Hertfordshire, SG5 2BT
Offers Over
£850,000
Property Composition
- Detached House
- 4 Bedrooms
- 2 Bathrooms
- 3 Reception Rooms
Property Features
- Extended detached home
- Four double bedrooms, one situated on the ground floor.
- Three reception rooms
- Open plan kitchen/garden room
- Mature gardens and off street parking
- Versatile accommodation of 2281 sq.ft.
- Sought after location
- For all enquiries, please quote reference GM0074
Property Description
A three/four double bedroom detached family home, situated in a highly sought-after location, in Hitchin. For all enquiries, please quote reference GM0074.
Available for sale, for the first time in 42 years, the property has been vastly improved and extended to create a family home, which has spacious and versatile accommodation of approximately 2281 sq.ft., set over two floors, along with off street parking and mature gardens.
Ground Floor Accommodation
The spacious entrance hall has built-in storage and stairs to the first floor. Extended in 2010, the open plan kitchen/garden room has a range of fitted wall and base level units with granite worktops over. Integrated appliances include an induction hob, a double oven, a dishwasher and a fridge. The garden room has a vaulted ceiling, together with a large window overlooking the rear garden. To the side of the kitchen, the generous sized utility room has access to both the rear garden and the integral garage/workshop.
There are three further reception areas, to the ground floor, including a sitting room, with a feature fireplace, and a dining room. Both rooms have original parquet flooring. Originally bedroom 4, the family room, to the rear of the property, has views over the rear garden and is located next to the ground floor bathroom.
First Floor Accommodation
The dual aspect master bedroom has the potential to add an ensuite bathroom. There are two further double bedrooms and a shower room, along with a variety of storage to both eves and lofts.
Gardens
To the front, there is a block paved driveway, ahead of the garage, and the gardens are laid to lawn and gravel with mature flower and shrub borders. There is a gated path to the side of the property.
To the rear, the garden is tiered and laid to both lawn and paved patio seating areas with an abundance of mature flower and shrub beds and borders, together with a feature fishpond, a summer house and two store sheds.


